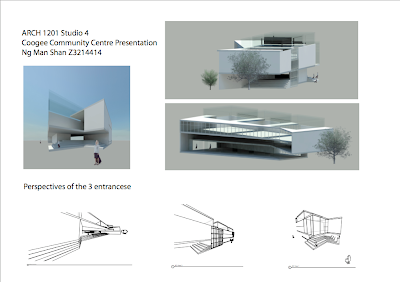
These are some rendered 3D view and perspective views of the 3 entrances

The rub room and changing room are designed to place besides the grand stand and next to oval.
Large multipurpose halls and rooms are designed to sit under the light box on the top level. It is because the light box can maxmize the natural light from getting in as large rooms require large amount of light consumption.

Site Analysis

The design concept of my community centre is through the observation of the site surrounding.
I have incoperate the idea of infrastructure into threshold. By joining all the service building, such as tennis court, rugby club and oval, it inspired me to design the entrance and circulation of the building. ( see the floor plans)

This sun path diagram can show the reason how I design the light box at the roof top to maximize the natural sunlight from getting into the building during daytime. The design of my light box allows sunlight to get into the building in all direction at all time.

As the design of my building is kind of emphasize how the people enjoy nice view of Coogee. This diagram shows all the possible views from inside to the outside of the building.
No comments:
Post a Comment